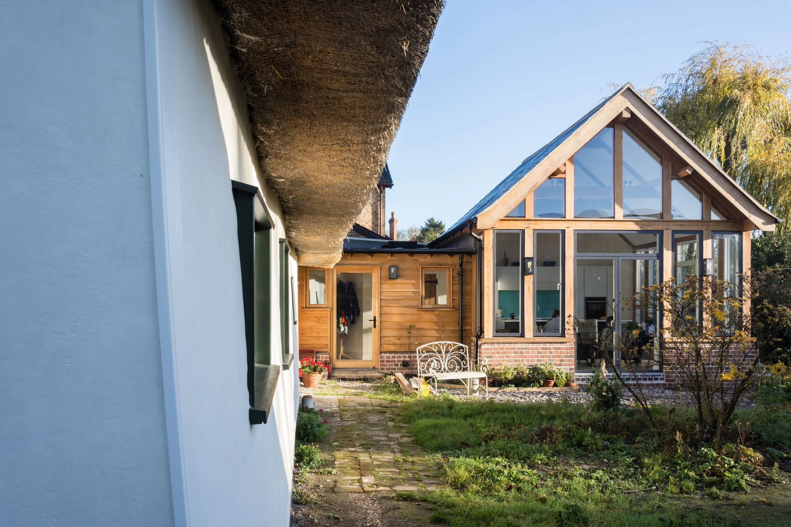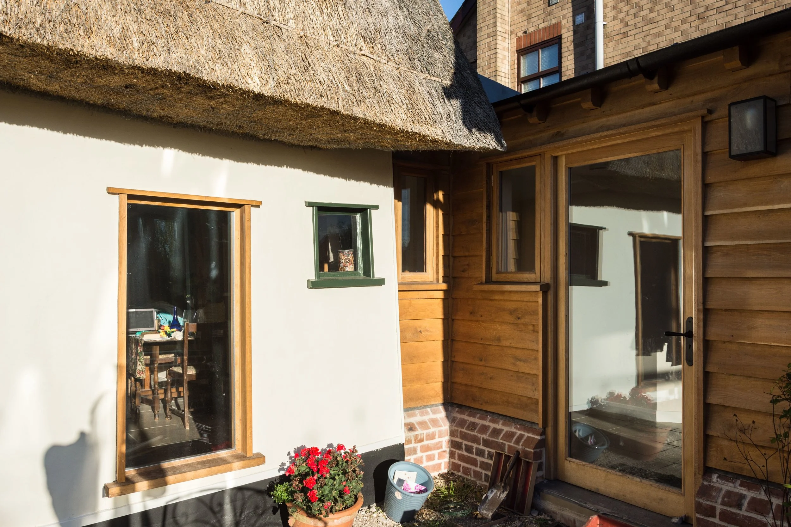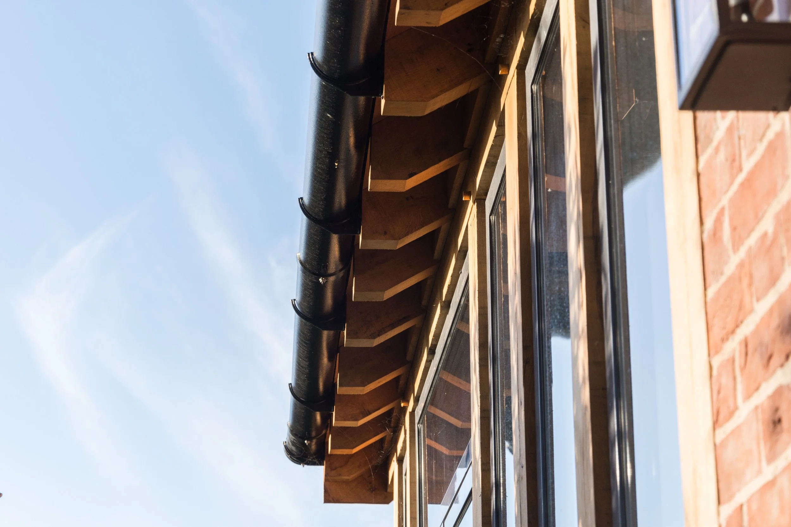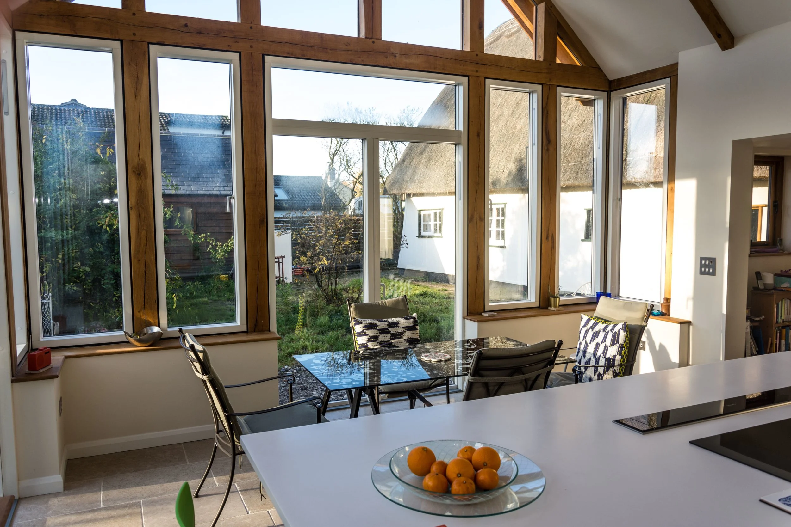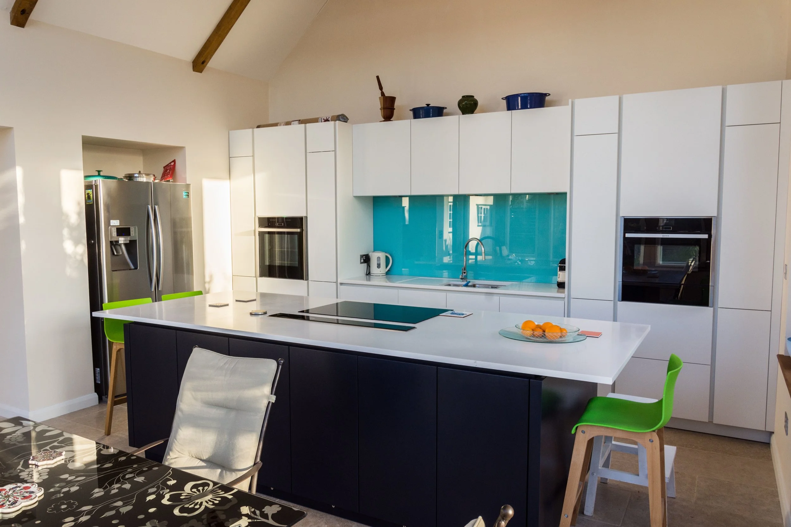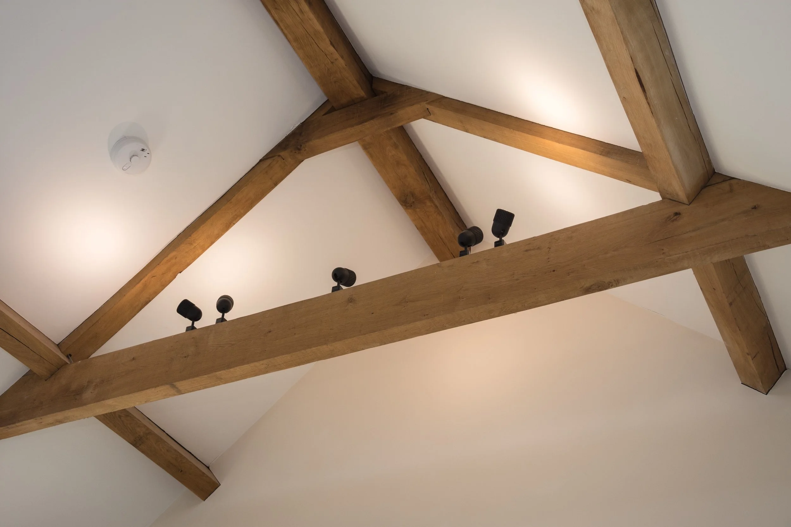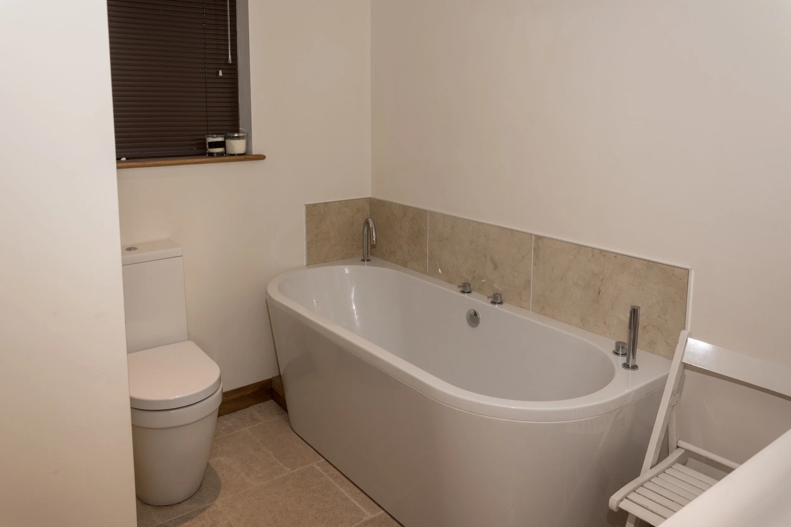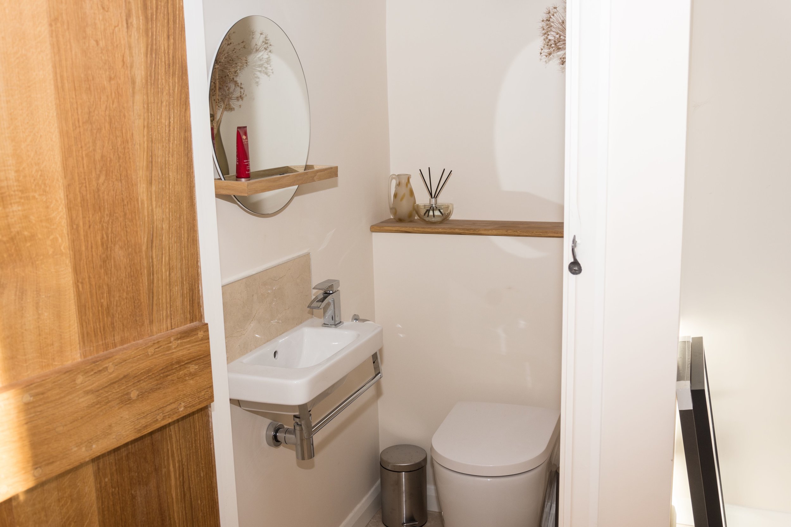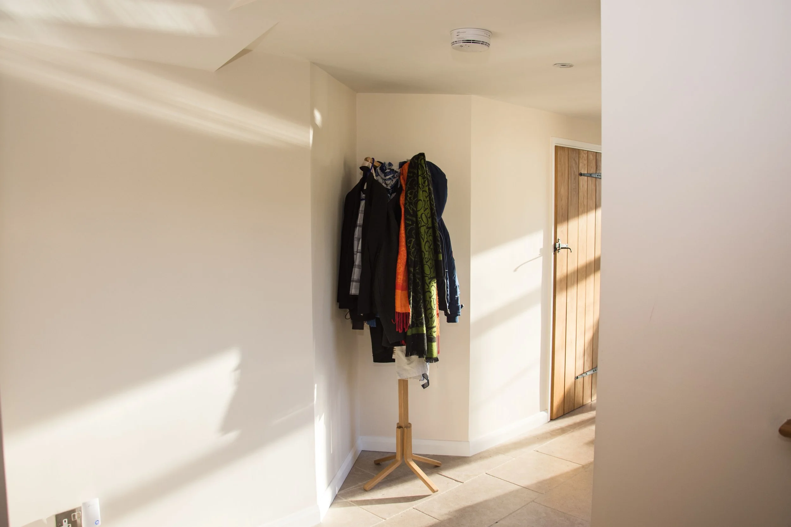The Thatched House
This is a 17th century Grade II listed cottage on the Cambridgeshire/Essex border. We renovated the cottage, demolished the existing kitchen/bathroom extension and built a new extension consisting of a kitchen/garden room, utility area, link/hallway, family bathroom and a separate bathroom.
The cottage was upgraded by removing the cement render and concrete floors. The oak frame was in a poor state and substantial conservation repair work was carried out to stabilise it before insulating with sheep's wool and new lime render and lime wash. The internal floors were dug out, lime concreted, insulated and had underfloor heating installed. Floors were covered with natural stone and new joinery was in English oak and all decorated in natural paints.
The extension is a traditionally constructed oak framed building with Essex red brick plinths and a slate roof. The link roof is clad in zinc so as to provide a low pitched roof to line up with the eaves level of the thatch roof. Aluminium windows are fitted between the oak frame and oak feather edge boarding is used to the link building.
Internally the oak frame is exposed with handmade oak doors and a stone floor. A stunning modern kitchen has been installed with a large central island.
A timber frame double garage was built and this houses the plant room for the ground source heat pump that runs the cottage heating.
Additional photos of the internal works completed
