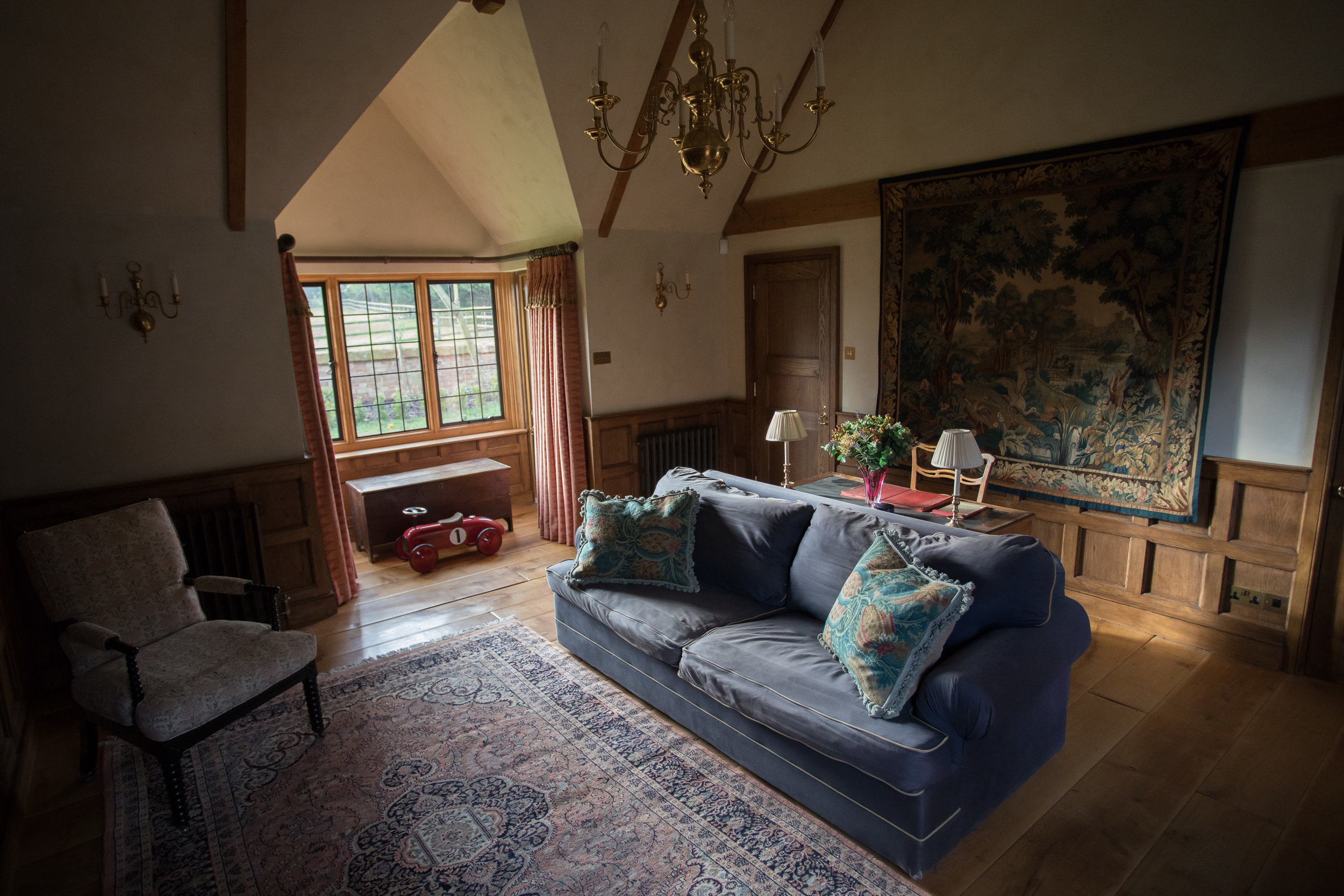Grade II* Listed Farmhouse
This imposing farmhouse dates from the 16th century and is Grade II* listed.
Although in good order, the owners' wanted to update the kitchen area and commissioned an architect to design an extension to provide a small sitting room, shower room and a utility area.
The exterior of the extension has been designed to compliment the main house with red hand made bricks laid in lime mortar, traditional green oak frame, peg-tile roof and oak joinery with metal casements. It has been built in a totally traditionally manner from lime-crete foundations to lime washed internal walls.
The interior was designed by Amanda Ransom Design Limited.
Internally, a stunning oak floor has been laid with wide hand finished solid oak boards with hand forged rose head nails. Oak wall panelling and a stone fireplace with a large gabled bay window to the South finish off the sitting room.
A hand built kitchen was fitted into a re-modelled West end of the house with a painted finish and oak worktops.
A central heating system was installed throughout the house for the first time in it's history using traditional cast iron radiators. At the same time re-roofing of the West end of the house was undertaken together with insulating the roof voids with sheep's wool.
Externally, to the front elevation an earlier 1950's built London brick wall has been replaced with a more sympathetic hand made red brick wall laid in lime mortar.










