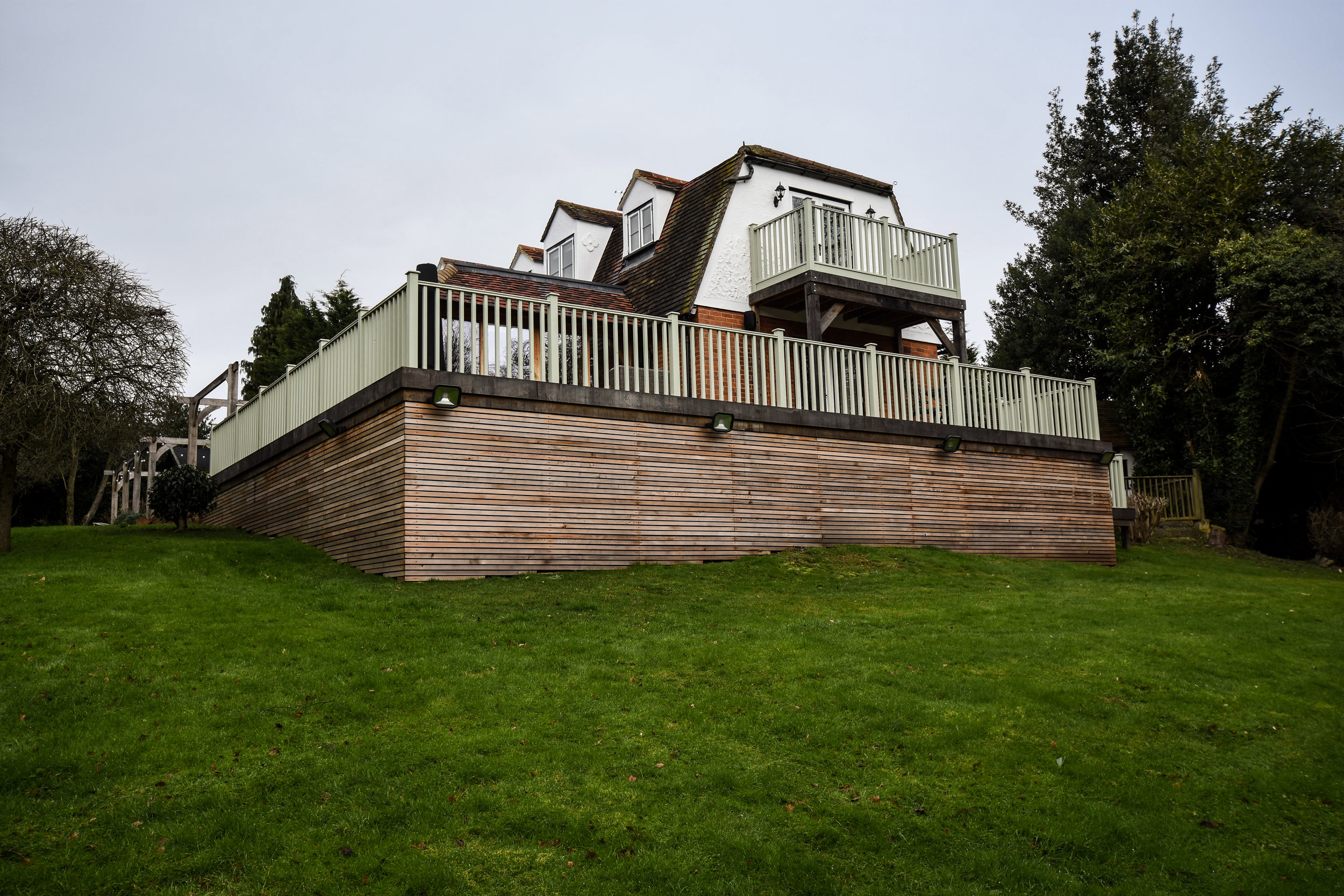The Mansard House
This property was bought by our client a few years ago. It consisted of a small Mansard roofed cottage with numerous small extensions added over the last 50 years in a rather unconnected way.
Our client's brief to their architect was for a large kitchen/family room, a boot room, an improved light and airy living room with an orangery. The existing annexe was also to be updated and a children's playroom was to be added.Due to the extensive nature of the world, the job was carried out in two phases as the family remained living at the property.
Phase 1 consisted of a kitchen, boot room and bedroom extension with alterations to provide a children's playroom and bedroom with purpose made furniture with a VW camper theme.
The annexe was also refurbished at this time. Along with this, a traditional kitchen was fitted with stunning appliances and a hard wires Sonos sound system installed.
Phase 2 was the building of the new orangery, complete remodelling of the lounge, master bedroom and ensuite areas and a new family bathroom.
The Master Bedroom and En-suite with family bathroom
Externally a large raised timber deck was built with a balcony to the master bedroom.
Through both phases of the work, the heating system was upgraded with a new boiler, underfloor heating and cast iron radiators upstairs.
Additional photos of the property with detailed interior and exterior views























