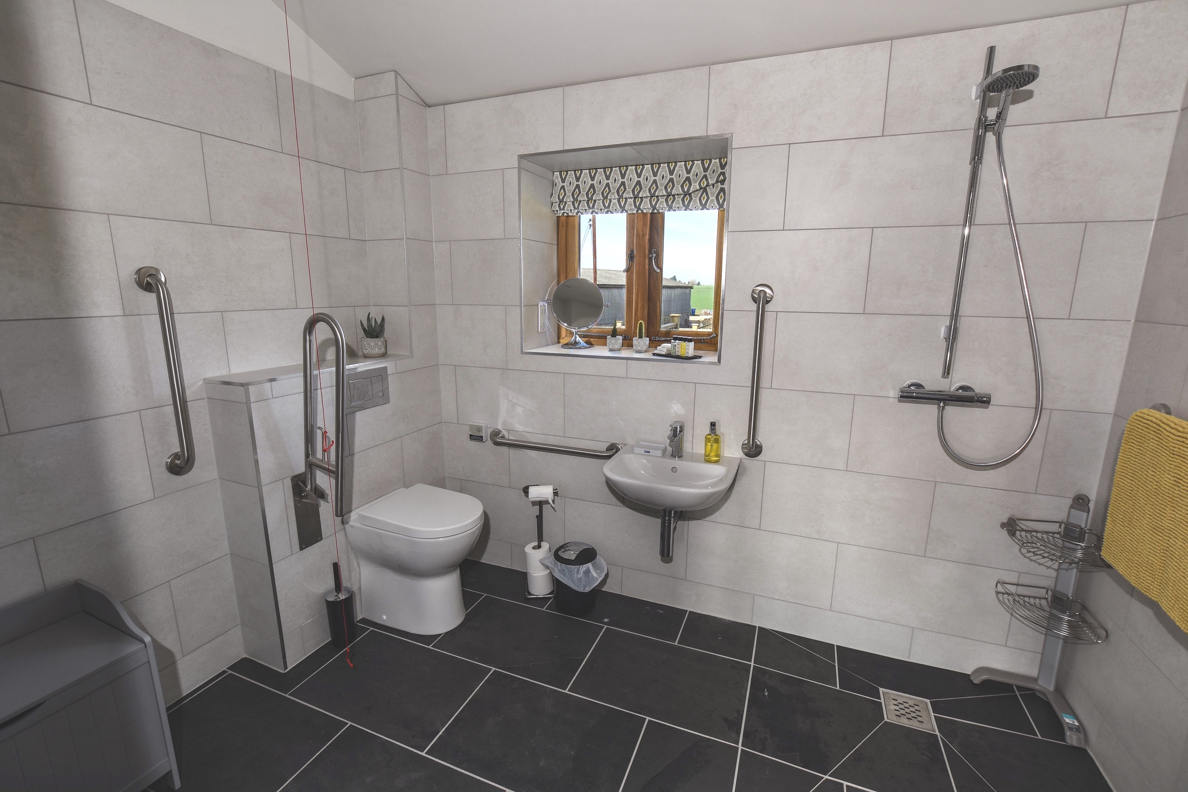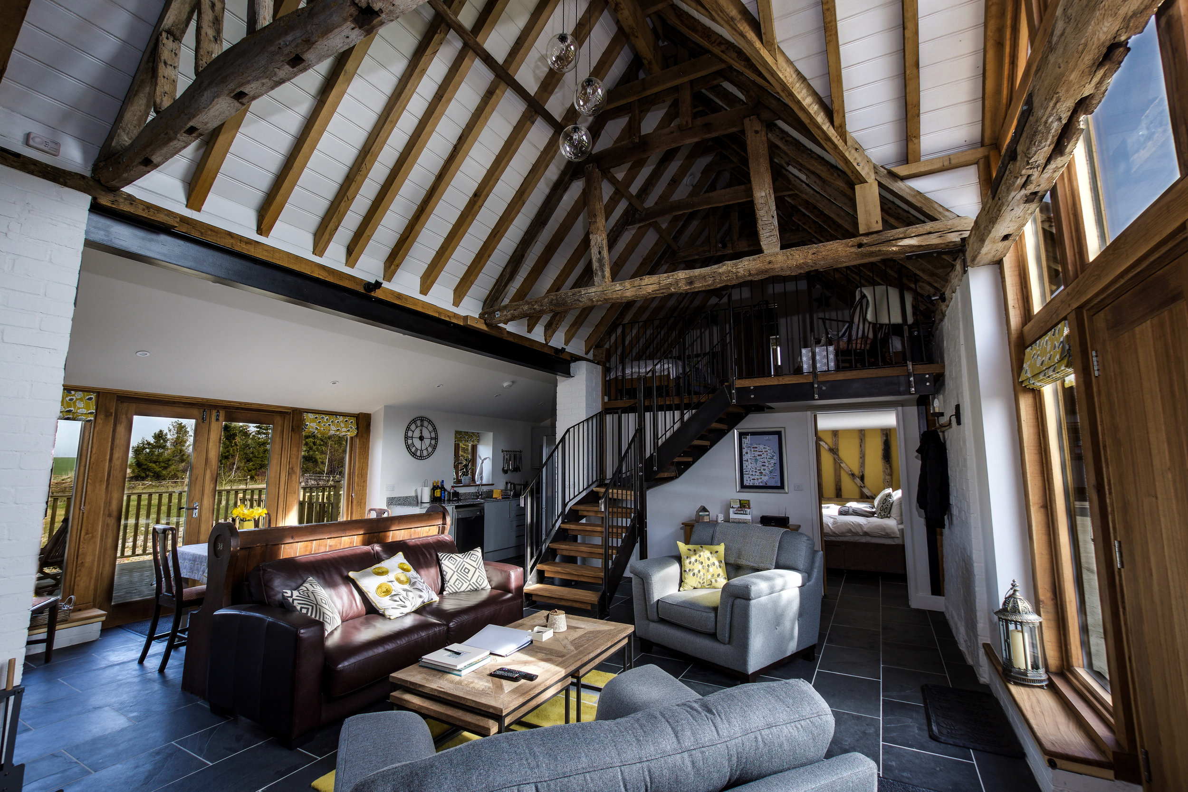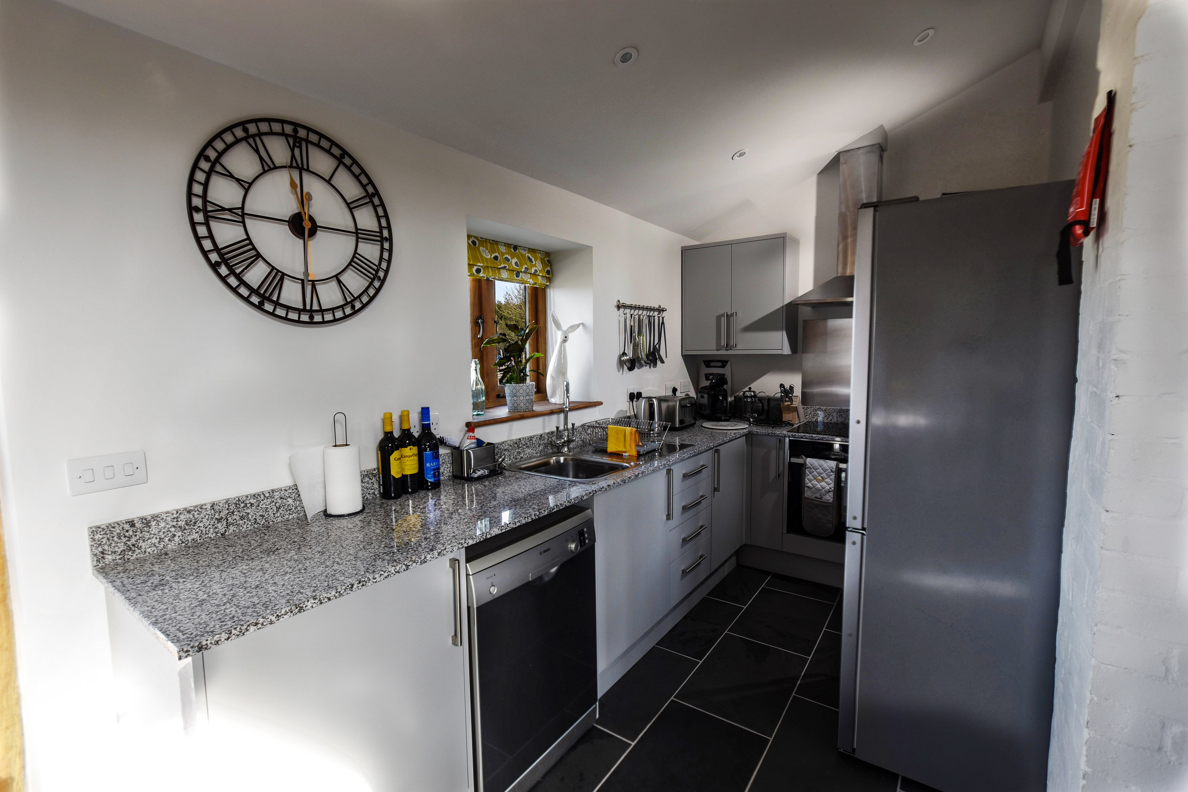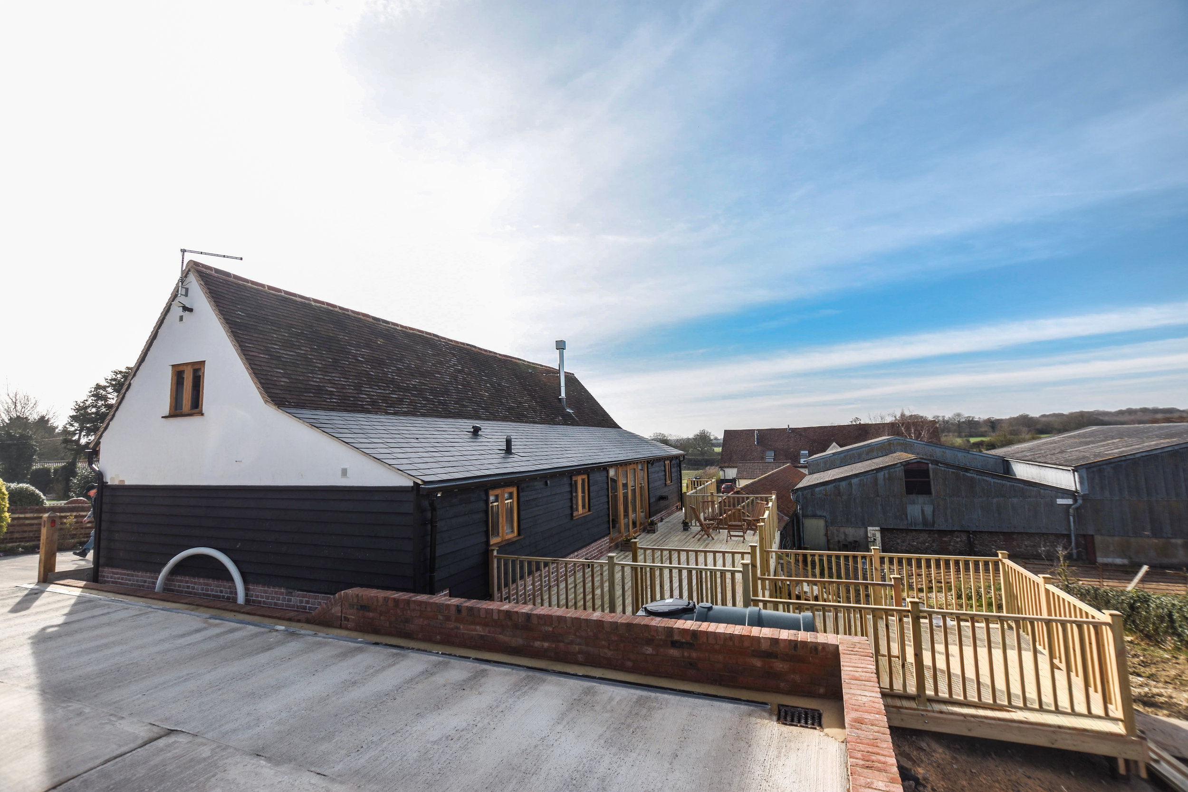The Workshop
This former workshop barn on a working farm owned by our clients is situated in Essex and dates from the 18th century.
Our clients employed local conservation architects, Kay Pilsbury Thomas Architects to design a sympathetic scheme to convert the barn for use as holiday accommodation with full disabled facilities throughout.The barn was built of mixed construction, including traditional timber frame, brick repairs and corrugated roof sheets.
The structure was stripped of its cladding to expose the frae, roof and brickwork. Extensive sympathetic repairs were made to the oak frame using new green oak sections spliced into the existing ones. The rafters were similarly repaired and previous softwood repairs were replaced in oak.
The brickwork was repointed and rebuilt where necessary in lime mortar, with replacement brickwork in Essex Reds.
The modern corrugated roof sheets were replaced with new peg tiles and traditional slates and new metal rainwater goods.
The entrance to the barn was rebuilt and the mid-sty reinstalled in a traditional oak frame. Windows and doors are of oak construction with feather edge cladding and lime plastered render. The whole building is insulated with sheep’s wool insulation to modern standards.
Internally, the barn has been sympathetically divided to provide bedrooms and 2 en-suite bathrooms to the ground floor. One bedroom is fully fitted out with en-suite for disabled visitors.
An open plan lounge and kitchen gives picturesque views over the rear-side decking area and the Essex countryside.
A steel staircase with oak treads leads up to the mezzanine bedroom and en-suite.
The building has full underfloor heating with floor coverings of slate and oak finish.
The Workshop Barn has been finished to a high standard and beautifully furnished by our clients for holiday lets. The Workshop Barn can be viewed further and booked with our clients via their website www.bendyshhallbedandbreakfast.co.uk.
Below are some additional views of the property:
















